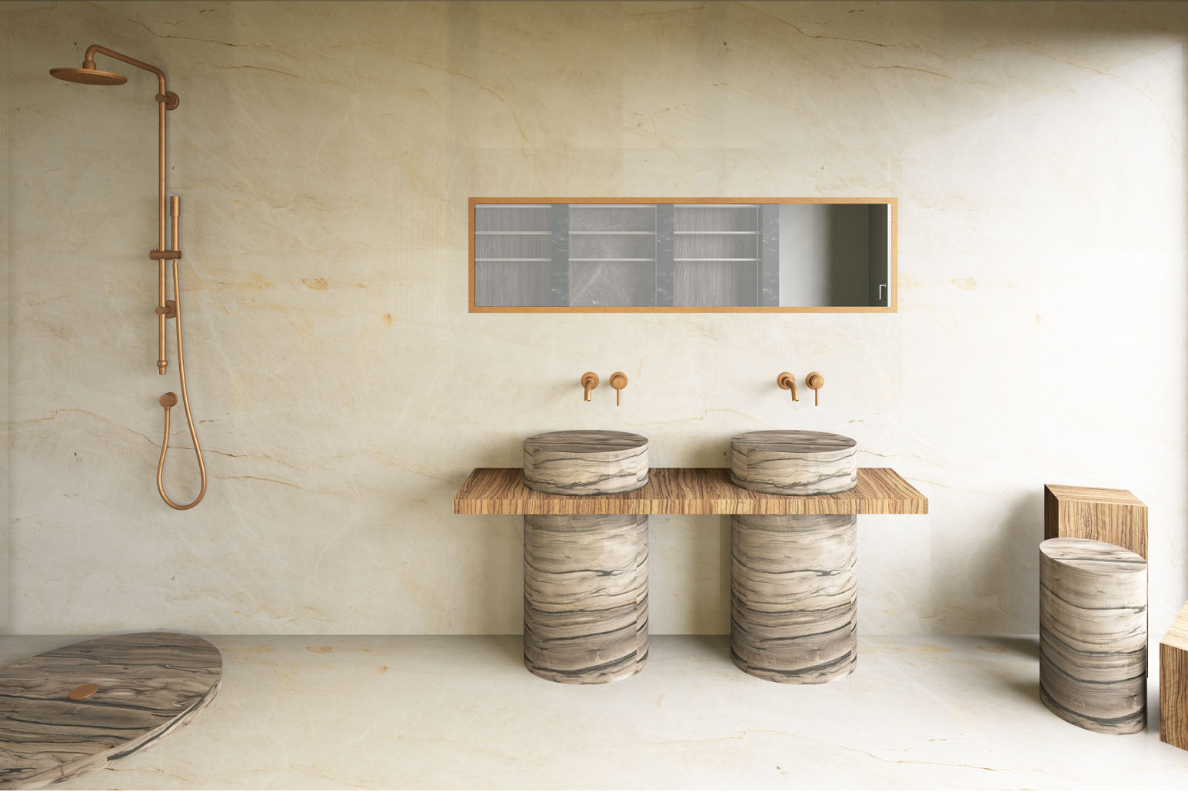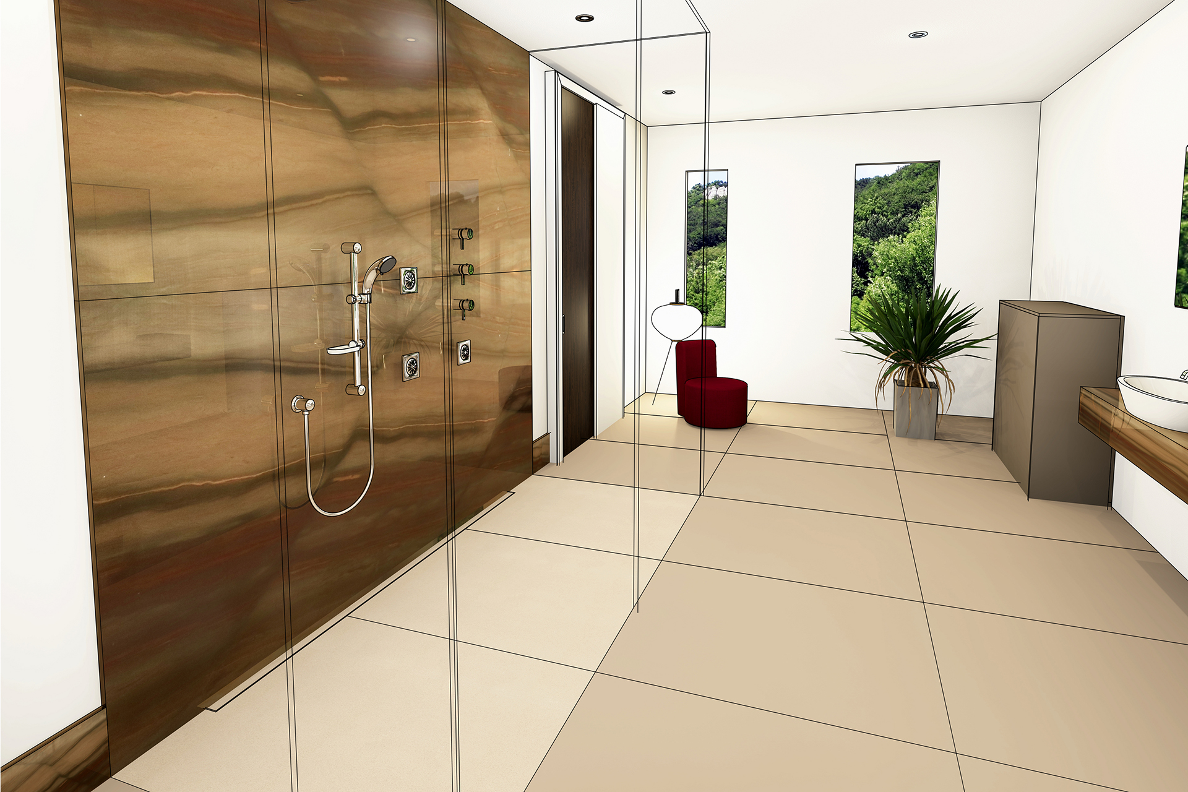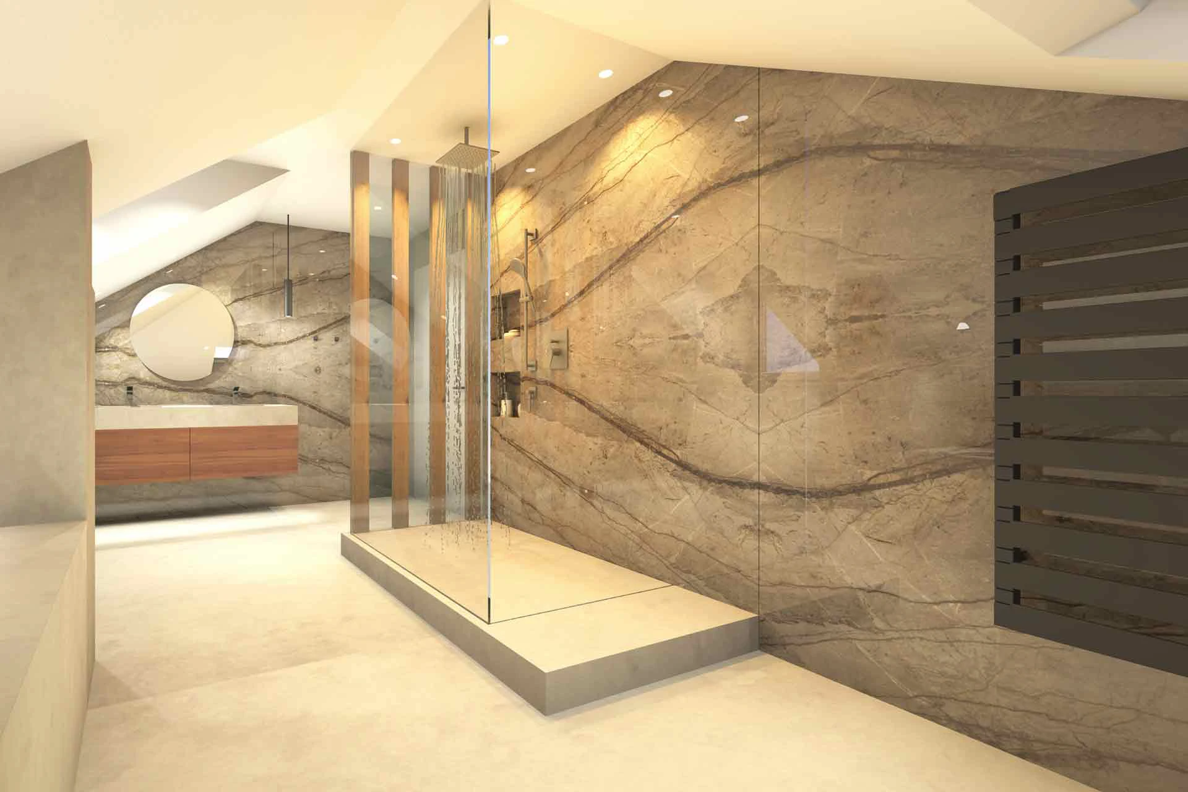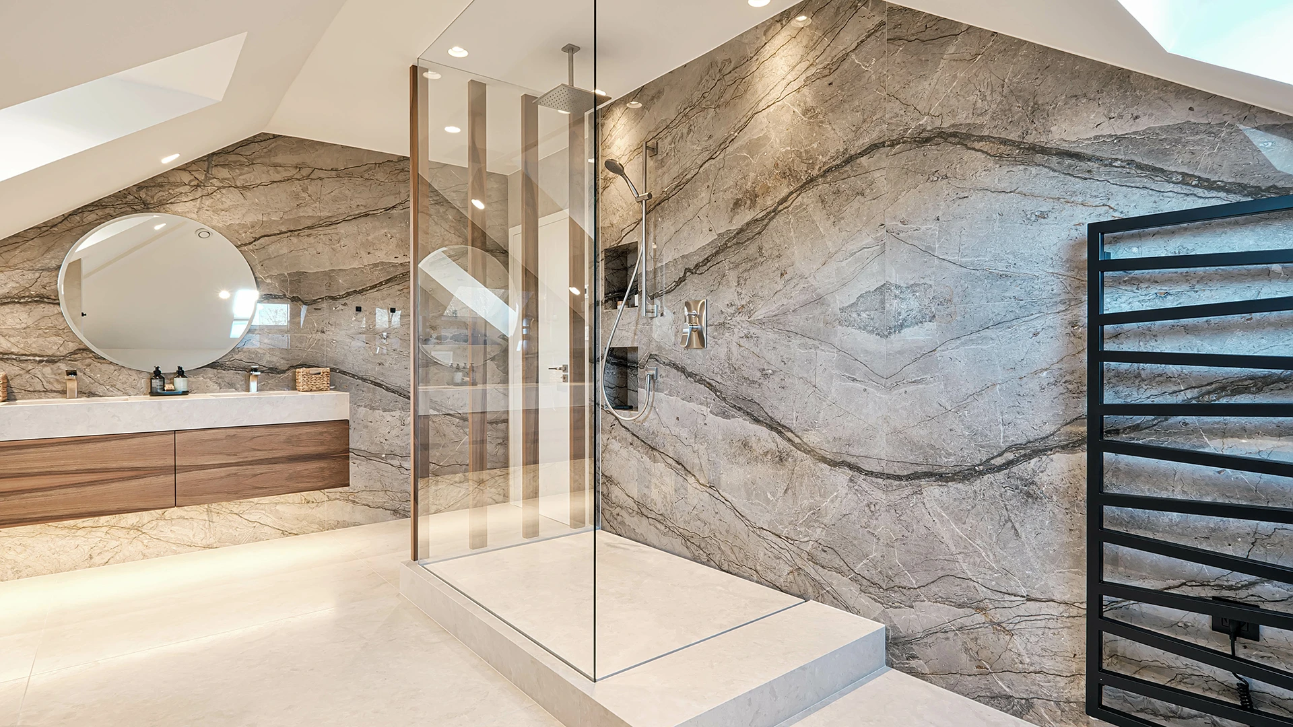Photorealistic 3D planning is an indispensable step in the design of living spaces. With the help of modern CAD software, different materials can be combined in a very short time and the potential of your premises can be fully exploited.
Especially for projects with natural stone, we can generate high-resolution images of your future premises during the planning phase.
We usually receive plans from architects or interior designers. Often, private customers also approach us directly to plan their building project with us. In this scenario, we first develop a basic concept and then visualize it digitally.
Thanks to our many years of experience in the planning and execution of exclusive natural stone work, we have in-depth design expertise. In our manufactory, the desired materials and finishes can now be selected in accordance with the style.
When the planning of your project is ready, an exact measurement is taken on site and then a detailed production plan is drawn, which contains all information about visible edges/drillings/cuts/gluing. Parallel to the production, all preparatory measures (substrate, sealing, backlighting, …) are carried out so that nothing stands in the way of a technically flawless installation.




In a non-binding consultation, we will clarify open questions and advise you in detail on our wide range of materials.

Robert Radermacher AG
Pützhag 18
4730 Raeren
Belgium
info@marmor-radermacher.com
Tel: +32 87 85 80 00
Fax: +32 87 85 80 08
Mo-Fr: 07:30 – 17:30
Sa: On appointment